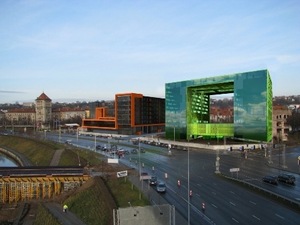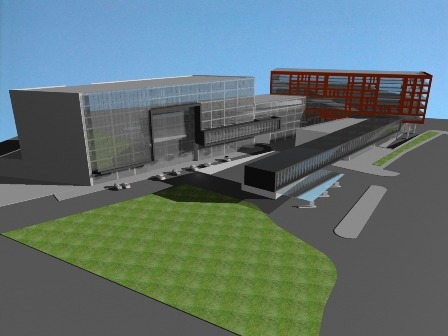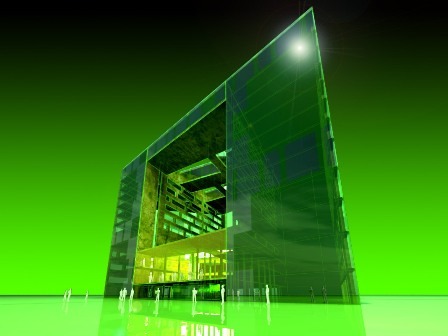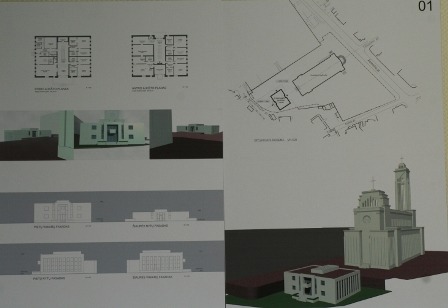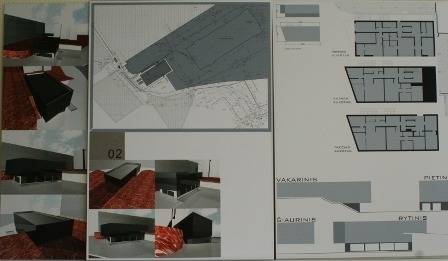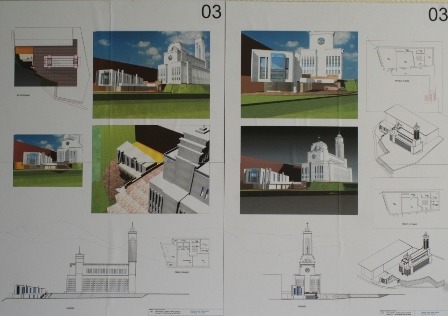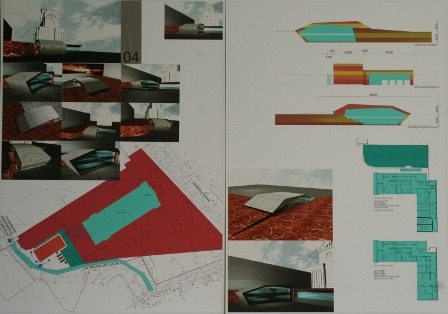NOVELTIES IN KARALIAUS MINDAUGO AVENUE AND AT RESURRECTION CHURCH 0
According to the minutes of KAUET of 23 04 2008,
www.kamane.lt 2008 04 30 In brief: The following projects were considered by Kaunas Architecture and Urbanism Experts’ Council:
1. Reconstruction of the hotel at Karaliaus Mindaugo Ave. 38 (designed by G.Natkevičius and Partners) and the multi-functional complex at Karaliaus Mindaugo Ave. 35, 37 (designed by A.Kančas’ Studio). Technical project. Presented repeatedly.
2. Parish house at Žemaičių Str. 31. New construction. (Design variant. Authors: R.Vitkūnas, J.Brunzaitė, T.Rinkevičius). Presented repeatedly.
The meeting of KAUET was chaired by L.Tuleikis.
1.Reconstruction of the hotel at Karaliaus Mindaugo Ave. 38 (designed by G.Natkevičius and Partners) and the multi-functional complex at Karaliaus Mindaugo Ave. 35, 37 (designed by A.Kančas’ Studio). Technical project. Presented repeatedly.
Multi-functional building and hotel at Karaliaus Mindaugo Ave.
Multi-functional building. A.Kančas’ Studio
Hotel. G.Natkevičius’ Studio
L.Tuleikis read the decision accepted during the last meeting: both offers were approved of but it was proposed to discuss the project repeatedly after taking into consideration the expressed notes: to purify the idea of the walking passage, to insure main living conditions to inhabitants of the residential house, to offer the idea of the square and present petrol station territory reconstruction; to respect Karmelitų street and search for new solutions of the upper part of the hotel building at Karaliaus Mindaugo Ave. 38.
A.Kančas and G. Natkevičius presented the new offers regarding the buildings and the surrounding territories. After experts expressed their notices regarding details of the buildings, it was decided that the reconstruction project and the project of the multi-functional complex at Karaliaus Mindaugo Ave. should not be presented at the meetings of KAUET any more.
2. Parish house at Žemaičių Str. 31. New construction. (Design variant. Authors: R.Vitkūnas, J.Brunzaitė, T.Rinkevičius). Presented repeatedly.
According to R. Bridžiuvienė, the place of the buildings is clear – in the land plot of the Resurrection church, near Astronomijos Street. The place was approved of in March. The height was limited to 10 m. In the meeting, three young architects presented their offers.
R.Vitkūnas presented the 1st variant – the building of two floors of symmetrical plan composition. 5 flats for priests, an office and a dining-room has been planned. The total area is 607.90 m2.
J.Brunzaitė introduced the 2nd variant – as a reference she took the project of E.Miliūnas’ square arrangement. The main idea is that the building should absorb the environment by its material and form. Mirror-glass finishing would be helpful as, thus, the building would disappear in space. The total area of 705.61 m2 is planned.
T.Rinkevičius presented the 3rd variant – a solid complex with the church. The building is pressed to the border of the land plot, to the present cellars. The parish house would be built asymmetrically with 6 flats, of area of 696,96 m2.
In the 4th variant presented by J.Brunzaitė, the ruins are used and the height is reduced to 2 floors as compared to the 2nd variant.
The reviewer G.Balčytis expressed general notes regarding all projects: there was no urbanistic and compositional unity with the square and the church, functional and architectural decisions were not sufficient, the yard of the building was unclear, no clear offer was made regarding parking lots.
After experts expressed their opinions, the decision was passed to disapprove of the offered variants of the parish house at Žemaičių Str. 31. The offers should be presented for consideration at KAUET repeatedly taking into regard the notes: to compose the parish home under the square with a possibility for a small volume to rise above the square cover (10 experts); to design modern architecture in the modern square (7 experts).
Prepared by Jūratė Merkevičienė
